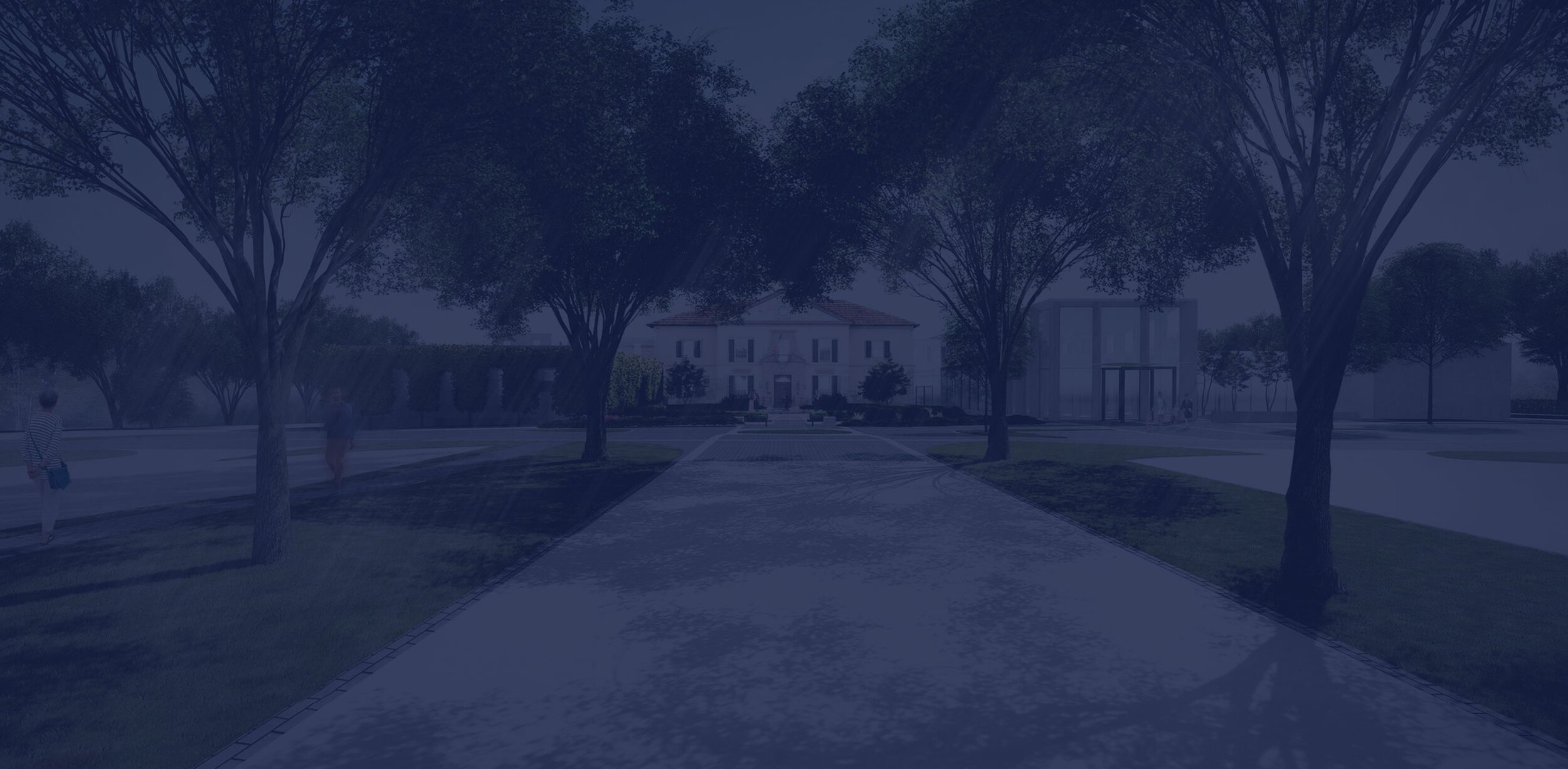
AN INSPIRED FUTURE
Building on legacy. Building for permanence. Building with you.
Design
A glance into the future.
Legacy. Memory. Celebration.
These three words define the design of The War Memorial campus.
Legacy
Always referencing and remembering the history and design essence through plan, elevation, and materiality, we are crafting an addition that carries through the unique principles of the original work of Charles Platt and Ellen Shipman. Paramount to this process is the connection between the architecture and site, formal room sequencing, and an axis that highlights expansive views.
Memory
The addition will juxtapose the Alger house with respect to the history while utilizing modern aesthetics. While connecting to its historical past, the addition manifests a character and aesthetic of its time, creating a secondary sequencing of the experience of the site, manifested as a memorial.
Celebration
The design has more of an emphasis in the architecture versus decorative elements, giving the community a transformable venue that can change per event. The line is blurred between interior and exterior, and private and public. This allows for the architecture to stand on its own while supporting vast possibilities of events, gatherings and engagements.
Construction Updates
Late in 2019, The War Memorial embarked on a journey to build a more inspired future. With our construction project officially underway, we remain committed to building a permanent home for art, culture, and the humanities right here in Grosse Pointe.
An Overview of the Project
The Entrance Promenade
The War Memorial is an experiential place unlike anything in the Midwest, combining history and legacy with an inspired building design that activates our waterfront campus and serves as an anchor for patriotism, culture, and community. Our new entrance drive maintains the historic patron entrance, centering on the nationally registered Alger house while transitioning your view to the right and the new, reimagined facility.
The New Main Entryway
Wrapped in Indiana limestone, the columns of the new promenade structure are reminiscent of soldiers marching in rhythmic sequence, inspired by the monumentality and quality of the Lincoln Memorial. It will serve as a lightning rod of hope for generations to come.
The Memorial Interior
The new promenade interior will be filled with sunlight, allowing you to focus on the water at the far end, while, at the same time, keeping the historical house anchored to your left with the Ellen Biddle Shipman gardens and the Charles Platt Alger house facade. The promenade will welcome you with rich and natural quality materials that befits world-class and permanent monuments and museums.
The Reflection Room
To the right of the entrance promenade will be a reflection space for patrons to consider their personal patriotism. Centered on a reflective pool and bathed in sunlight from the Pantheon-inspired oculus skylight, the chapel and reflection space is inspired by the words of Lincoln: That…we here highly resolve that these dead shall not have died in vain — that this nation, under God, shall have a new birth of freedom, and that government of the people, by the people, for the people, shall not perish from the earth.
The Community Room
At the right of the entrance promenade will be our newly constructed community room, a state-of-the-art space for gathering.
The Pre-Function Room
Our new lobby space will feature one of our historic and prominent bronze sculptures with an energy efficient skylight.
The Ballroom
Our newly redesigned waterside ballroom, a truly remarkable and unique space, features a ceiling that honors the design of American landscape architect, Ellen Biddle Shipman. Additionally, patrons will be able to egress the ballroom with a new two-story exterior patio overlooking the house, gardens and water.
The Waterside Park
The waterside park will wrap the ballroom building with contemporary glass and add a substantial outdoor patio that will descend into a lakefront boardwalk.
Please note that while the renderings above differ from the original concept artwork of early 2020, they share a layout and operational commonality to the approved plans. The design reflects input acquired by The War Memorial through patron surveys, meetings with neighbors and stakeholders, and ideas voiced at a Grosse Pointe Farms City Council public work session in late January 2020.
Inspiration
Inspired design choices.
FAQ
Questions, answered.
PRESS RELEASE
Media resources.
FEEDBACK
We want to hear from you.

























