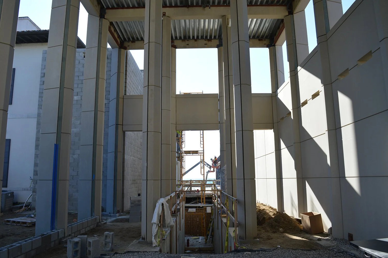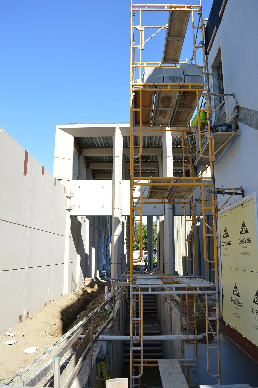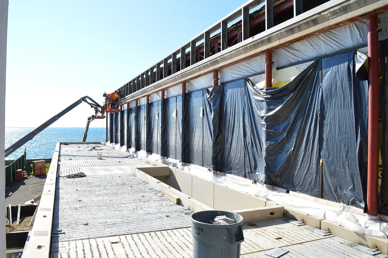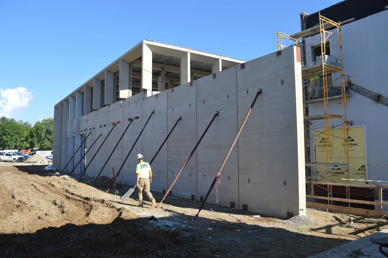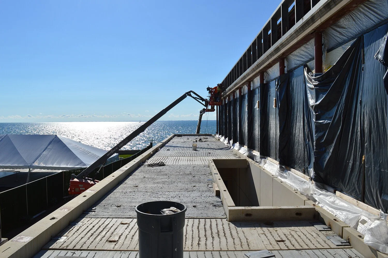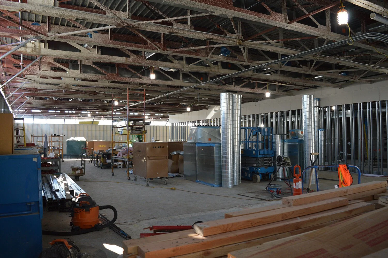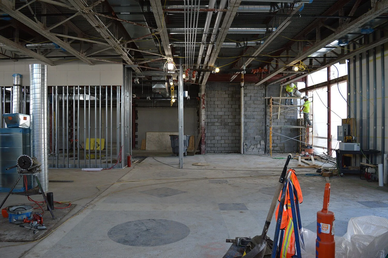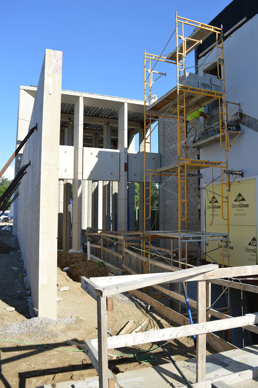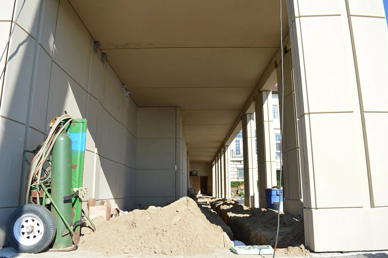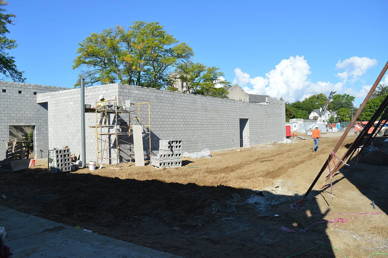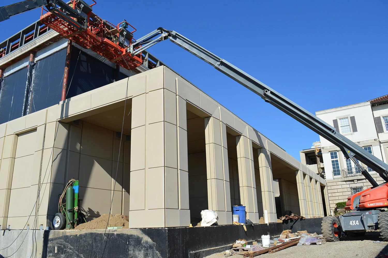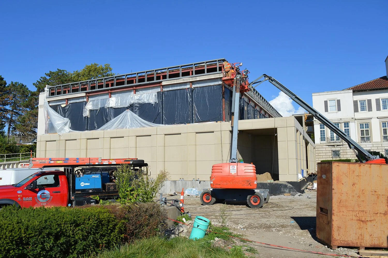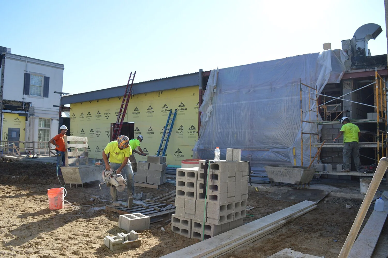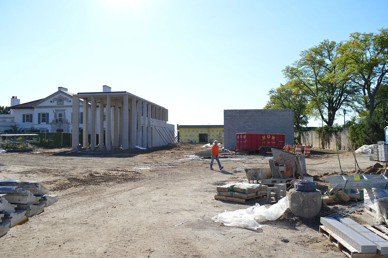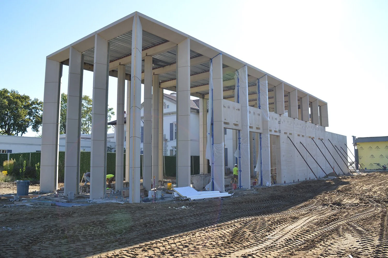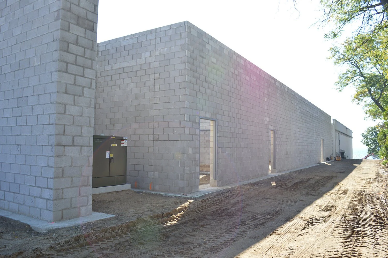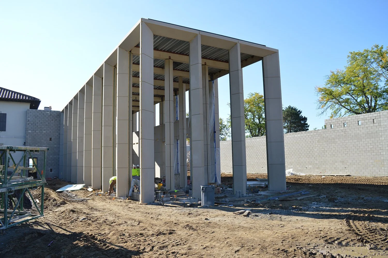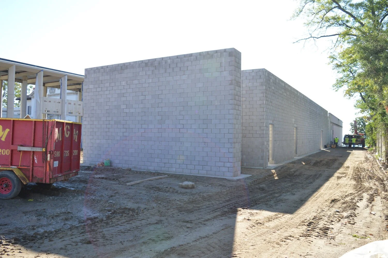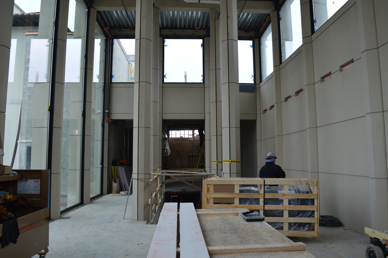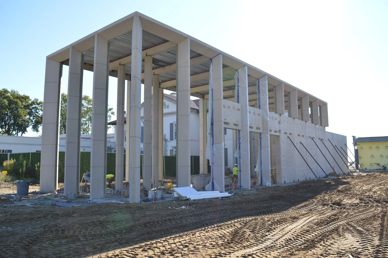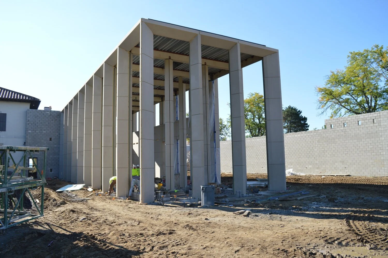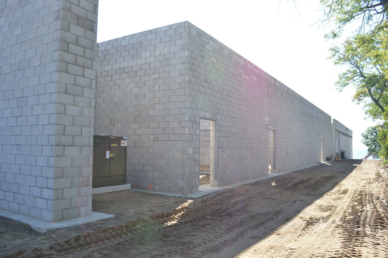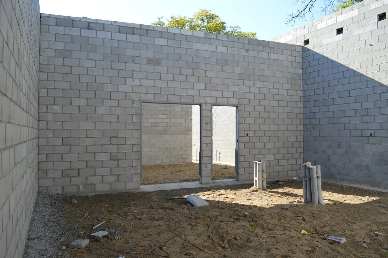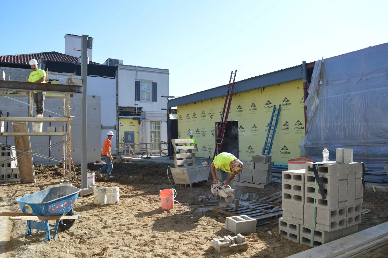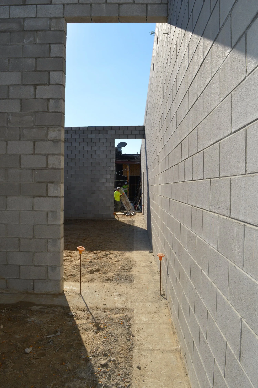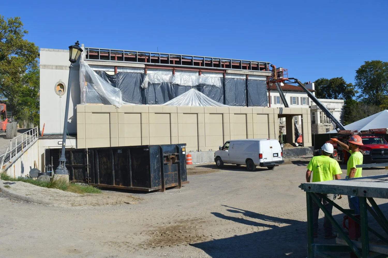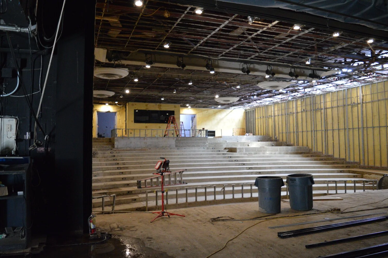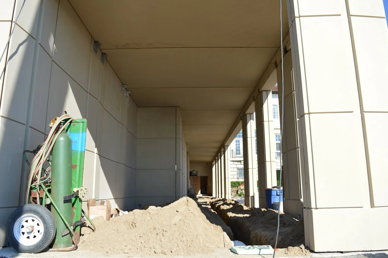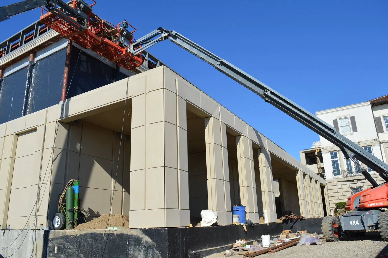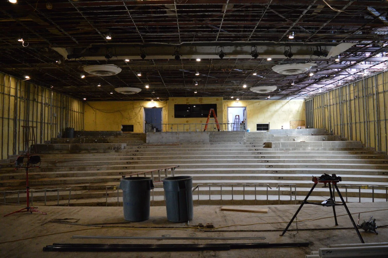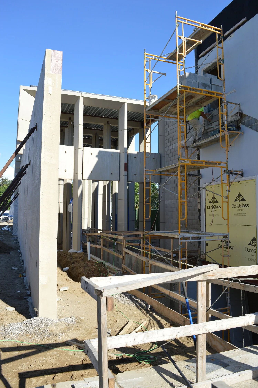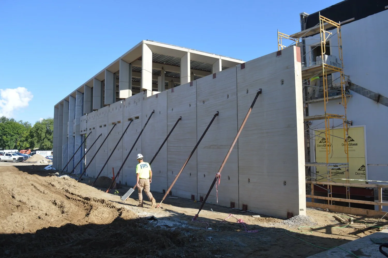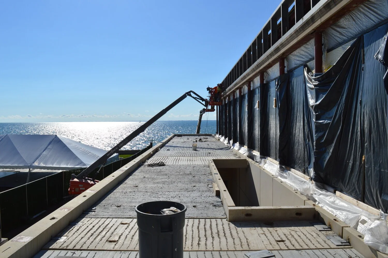Entry No. 5
Late in 2019, The War Memorial embarked on a journey to build a more inspired future. With our construction project officially underway, we remain committed to building a permanent home for art, culture, and the humanities right here in Grosse Pointe.
Each month, we’ll provide a brief snapshot of where our project stands: a behind-the-scenes look at the people, ideas, and processes driving this vision. We look forward to keeping our community, stakeholders, supporters, and professional staff apprised of our progress: a touchpoint for all involved to see the creation of our new space, start to finish.
You can’t drive past The War Memorial these days and not notice the progress made to The Fred M. Alger Center for Arts, Culture, and Humanities. Apart from the giant crane and new colonnade (both very visible from the street), many small and important changes have been made to the new space and the interior. We chatted with our Owner’s Representative Wesley Lawrence, to give us a full breakdown of the progress. See his list of updates below!
All of the precast has officially been installed! For a full breakdown of what precast is, view our previous construction update here.
The colonnade, which is what is visible from the street, has been completed. We've also added the new terrace off the back of the ballroom.
All CMU (concrete masonry unit) has been installed. This includes both the egress to the stairs and the new addition to the Fries building.
The new footprint of the addition, especially the new foyer, community room, and reflection space, is beginning to take shape.
This means we have more than just chalk, tape, and stakes marking the ground and signaling where the new rooms will go!
These new spaces will also include storage, the dishwashing tank, and the remodeled kitchen.
The parapet roof has been installed, which means installation of the glass curtain wall in both the new colonnade and ballroom can begin.
The glass used for our project is sourced from Spain and will arrive on-site over the next few weeks.
The glass is energy efficient and bird-friendly. There is a filament placed in the layers of the glass that allows birds to see it and thus prevent them from flying into the building.
In the interior of the building, the team is in the beginning stages of installing the following:
Mechanical, electrical, and plumbing units
Fire protection processes
Electrical wiring
Lighting
A/V setup
Once the team completes the interior work, drywall installation can begin, and the shape and official structure of the building will come together.
As always, a picture (and a few videos!) can paint the whole picture. Check out the gallery of images from our site as of September 2021. Photos and video courtesy of Frank Rewold & Sons.

